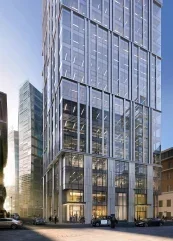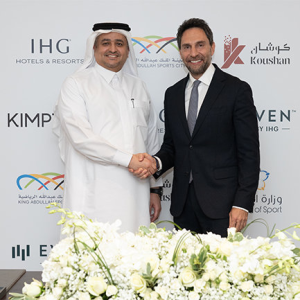
Designed by Kohn Pedersen Fox architects, the fully consented mixed-use hotel and office tower encompasses a total of 340,085 sq ft (GIA), arranged over four basements, ground, and 45 upper floors. The consented scheme features a 416-key hotel across 26 upper floors, alongside 88,286 sq ft of premier office space, complemented by amenities including a gym, spa, and diverse food and beverage services. The site provides the additional opportunity to explore alternative uses (STPP).






