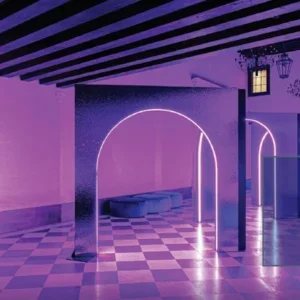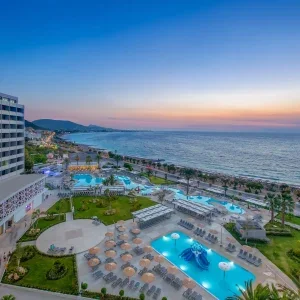The SWEETS hotel in Amsterdam, which opened in stages from 2018, is one of the more unusual renovation projects of recent years. Designed by Dutch architecture practice Space&Matter (in collaboration with Grayfield and Seven New Things), it consists of 28 disused bridgekeepers’ houses, dispersed across Amsterdam’s network of canals.
Because the bridge houses function as hotel suites and the canals as corridors – with the local restaurants and bars taking the place of any centralised facilities – the hotel is effectively the city itself. It would be hard to dream up a more topographically interesting design.
“In all the hotel suites, you experience Amsterdam from the inside out,” says Tjeerd Haccou, co-founder of Space&Matter. “All 28 cottages are in special locations – in the middle of the Amstel River, in an idyllic spot by a lock near the Noorderpark, right next to the Hortus [botanical gardens]. But inside, guests can admire the city from a different perspective, from a quiet, safe spot.”
The bridge houses range in size from 12–70m2, and were built between 1673 and 2009, each with its own distinct character. Some initially seemed too small to accommodate a bed, let alone a bathroom, seating and storage.
“We found innovative and out-the-box solutions to ensure that each cottage was comfortably equipped with everything guests needed,” says Haccou. “For example, the Nieuwe Amstelbrug bridgekeepers’ house had an original floor area of only a few square metres. The design team removed the ceiling and dug into the ground to build three floors, connected by stairs. This allowed the facade to be preserved while creating a comfortable and modern interior.”
Hotel one
The idea for the hotel first arose in 2010, a couple of years after the financial crisis. Large amounts of property had been left vacant, and while most enterprising designers were drawn to the empty office buildings, Space&Matter saw the potential in bridgekeepers’ old abodes. Pitching the idea to the municipality, they created gummy sweets in the shape of each of the houses, and were met with the kind of enthusiasm befitting a box of confections.
Throughout the pandemic, the hotel has been a hit with resident Amsterdammers who want to experience their city in a new way. It is first and foremost a bid to preserve the city’s heritage – visit each cottage in the order it was built and you’re taking a tour through 350 years of architectural history. But it is also a means of working towards a more sustainable future.
“With the construction sector responsible for 39% of the world’s CO2 emissions, it is essential that architects come up with innovative ways to reuse existing buildings rather than undertaking energy-intensive demolition and construction processes using new high-emission materials,” says Haccou. “SWEETS serves as an innovative example of reuse and sustainable construction, while protecting the bridge buildings from decay or demolition.”
SWEETS is one of a wave of new hotels to be built around the principles of adaptive reuse. Rather than restoring a shabby old hotel to its former glory, adaptive reuse involves sprucing up a building that started life as something different. As well as being a quirky branding strategy (who wouldn’t want to stay in a hotel that had once been a fortress, brewery, nunnery or jail?), there are clear environmental benefits.
If you build a hotel from scratch, producing the construction materials will consume vast amounts of energy, and lead to debris that ends up in landfill. Conversely, if you use a building that’s already there, you are able to take advantage of its ‘embodied energy’ – the energy already expended during its life cycle. You’re treating the building as a critical resource, worthy of the same care and consideration you’d give a greenfield site.
That, at any rate, was the thinking behind the various luxury city hotels that started out as banks or theatres – ornate old buildings that have been spared destruction. The Ned in London (formerly the Grade I-listed building Midland Bank) is a good example, with marble columns and bank tellers’ countertops preserved in its design. The building was empty for nearly a decade before transformation efforts got under way. We also might cite the brutalist tower in Connecticut, previously owned by IKEA, that is being converted into a zeronet energy boutique hotel.
Cranes today
At quite the other end of the spectrum are smaller hotels like TheKrane in Denmark (a former coal crane) and the ContainHotel in Czechia (built from discarded shipping containers).
Built in 2015 by Artikul Architects, ContainHotel is a pop-up hotel for ‘modern nomads’, mounted on old railway sleepers. The scheme is sustainable and self-sufficient, with a built-in water reservoir, waterless toilets, a recycled wood awning and birch plywood finishings. The idea is that it can be easily taken apart and moved to a new location.
Then there’s the Kruger Shalati Train on a Bridge Hotel, which, true to its name, consists of retrofitted 1950s train carriages on a bridge. High above the Selati River in the Kruger National Park in South Africa, the hotel pays tribute to the history of the park (this was where the train would stop overnight during the first tourist visits in the 1920s).
As well as recycling the train carriages, the designers scoured the local area for structures they could repurpose during the building process. They planted around 100 indigenous trees on the site and added solar panelling to ensure long-term sustainability. Because this is a national park, they went to special efforts to ensure there was minimal impact on the environment.
“A very important part of the project will also be the way in which it will improve the lives of people in the local surrounding communities, who will be empowered through world-class training, skills development initiatives and, ultimately, job opportunities,” said Judiet Barnes, concession general manager of Kruger Shalati. While not all ageing structures are suitable contenders for adaptive reuse, still less for conversion into hotels, there is a growing acceptance that urban planning will need to shift towards a circular means of building and living if we are to decarbonise our cities.
“Luckily, the industry is finally waking up to the need to re-image our urban futures to decouple quality of life from fossil fuel dependency,” says Haccou. “In response, we see lots of innovation pouring into the technical challenges: how to design for disassembly, how to keep things modular, how to produce and store green energy, how to insulate homes, whether to use hydrogen or not.”
He cautions, however, that we aren’t seeing enough focus on the social implications of this shift – thinking beyond buildings and into business models. After all, there’s no point designing for disassembly if the owner has no financial incentive to take the building apart.
Similarly, he feels designers need to think about their buildings less as isolated units, and more as parts of a system. At Space&Matter, the neighbourhood itself (as opposed to a particular building) is the starting point for many adaptive reuse projects.
“In general, we put forward the neighbourhood as the unit of change,” says Haccou. “Neighbourhoods are spatial units that people can relate to, where we can combine innovative approaches to circularity with a high quality of life. At the neighbourhood scale, it becomes possible to invest in innovative new approaches to circularity because you have a critical mass that lacks at the scale of the dwelling.”
Circular economy
Space&Matter has developed two prototype ‘circular neighbourhoods’ in Amsterdam Noord, in which shared services like mobility, energy, water and waste are treated as parts of a holistic whole. While the SWEETS hotel was a little different, in that its cottages are spread out across the city, the company was able to collaborate with existing facilities nearby. The hope is to promote sustainability through place-based systems, as well as working directly with communities to ensure their needs are part of the project brief.
“We prototype with them – experimenting and then scaling up; testing and iterating; failing and learning,” says Haccou. “A project is never finished, it is constantly evolving. How many architects go back to visit their masterpieces to see how people actually use them? A lot could be learned from this alone.”
Sensitively done, adaptive reuse is not just a means of reimagining history – it also pays attention to the needs of the local community in the here and now. Through layering past and present together, these hotels have a special charm a new build could never hope to emulate. It’s a bonus that they’re better for the environment too.






